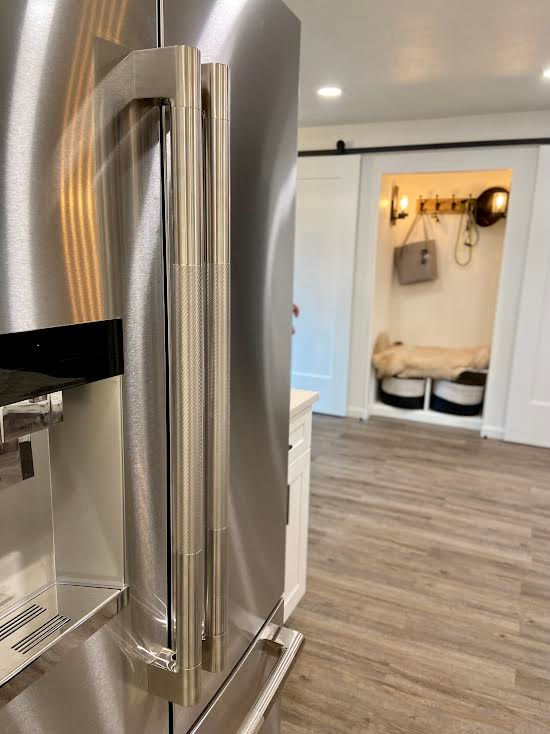Create Your First Project
Start adding your projects to your portfolio. Click on "Manage Projects" to get started
ARVADA KITCHEN RENOVATION
FALL 2020
DESIGN + SPACE PLAN + PROJECT ADMIN
A family friend reached out needing to renovate the main level in their home. The home was built in the 60’s and there was a lot of potential for a newer, more open space plan that was also functional for their day to day life. I initially met with a contractor to walk the space and ensure the demo plan would be feasible. From there, I created a new layout and construction set documents for review. I worked alongside the homeowner to select fixed finishes, staying within budget and connecting them to appropriate showrooms across Denver for product education. I also doubled as Project Manager for this job, meeting with subs on site to relay any schematic updates that happened since our conceptual design phase. I worked alongside the contractor to receive and inspect all items for installation. The finished product was a beautifully updated space that allowed this family to use their main level as a place of entertainment that also provided functionality for years to come.



























